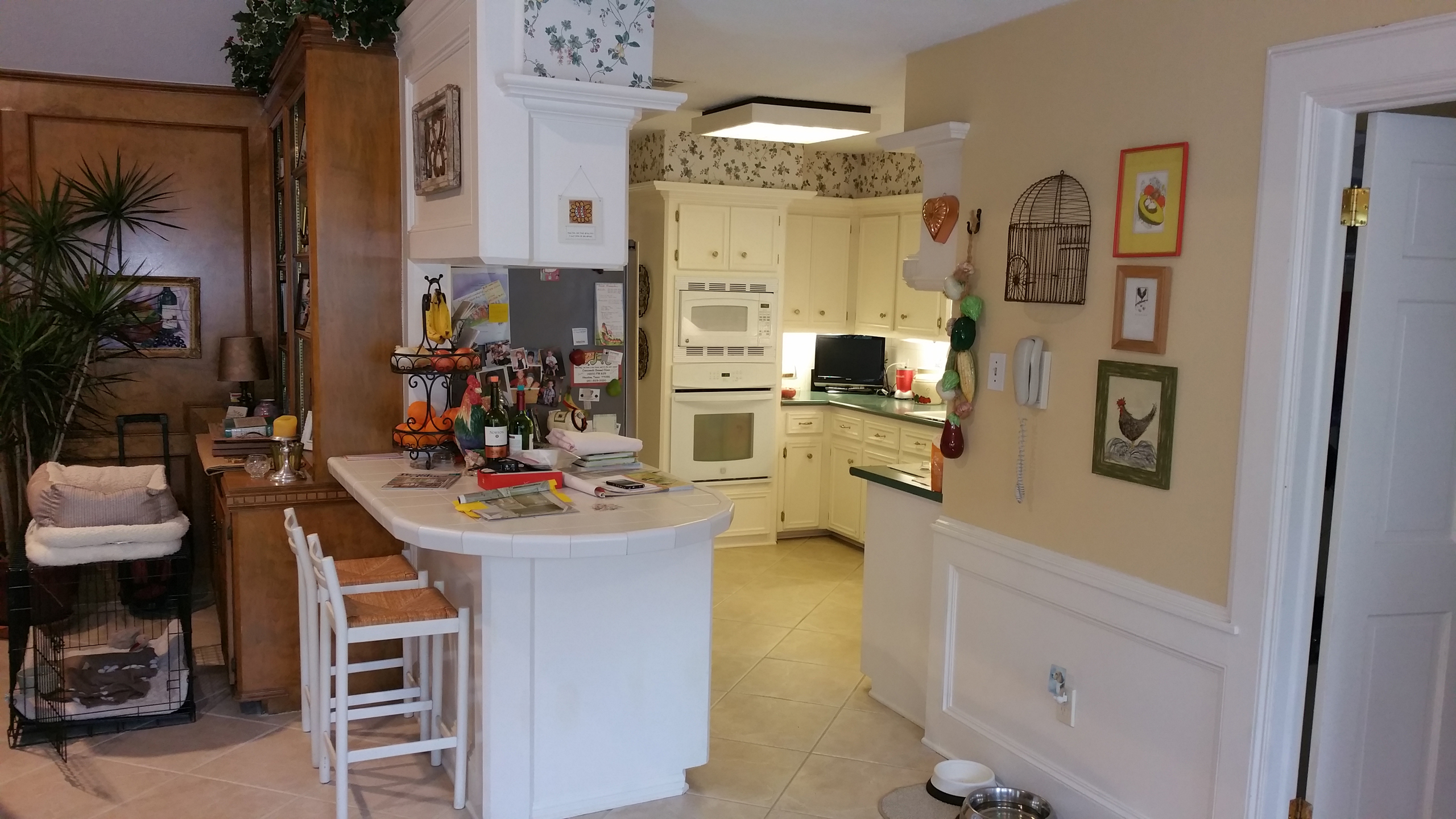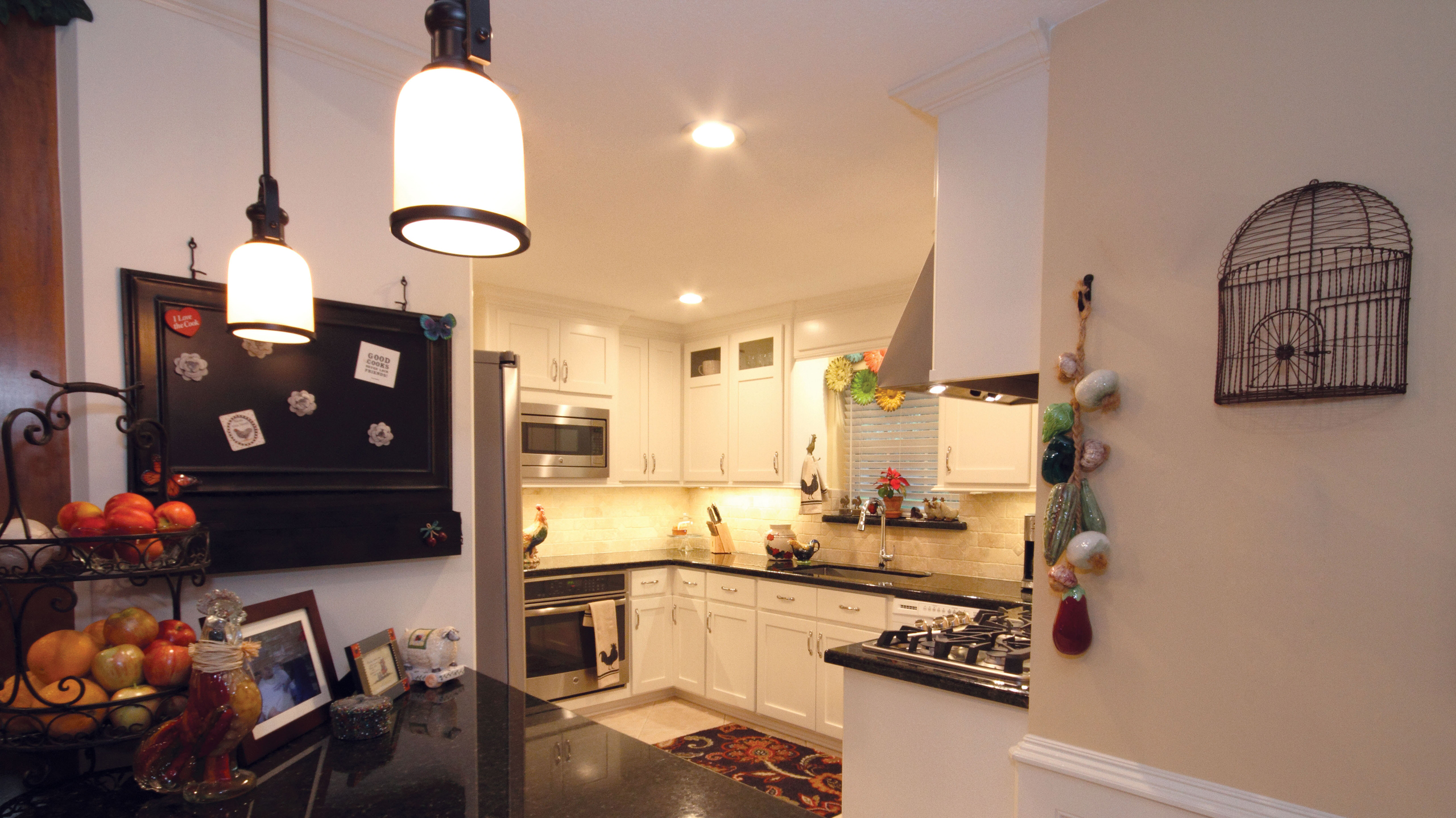Deerfield Village Houston Kitchen Remodel
The goal of this Houston kitchen remodel located in Deerfield Village was to create a kitchen with a more open feel, better layout and more storage. The contrast of white kitchen cabinets with black granite is a clean, elegant and timeless look. The cabinets were all built precisely to maximize the storage space and layout of the kitchen.
The following are the projects special features:
- Outlets and switches hidden under the cabinets in something called plug molding make for a streamlined and clutter-free backsplash
- Lots of custom storage features throughout the kitchen cabinets
- Removed fur downs (soffit) above cabinets and the cabinets above the peninsula to allow for taller wall cabinets which give the kitchen a more vertical and substantial design and open feel
- Installed glass panels in upper cabinets to allow the owner to display items
- Custom, job-built cabinets with special storage solutions including a large custom pantry with food storage pull-outs
- Custom refrigerator cabinet to provide the built-in fridge look and feel
- Stone tile backslash with custom inlay tile at cook top
- Granite countertops
- New suite of stainless steel appliances; added new gas service to the kitchen so the client could have a gas cooktop
- New lighting consisting of recessed can lights in the ceiling and pendant fixtures over the peninsula bar
- Large format porcelain floor tile set on a diagonal


